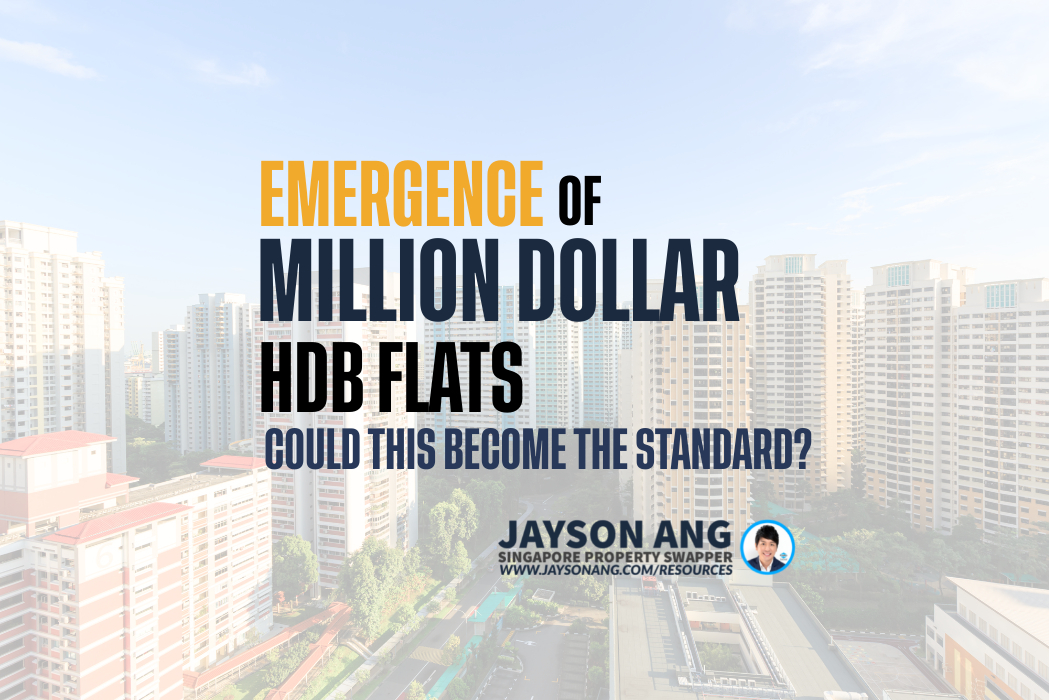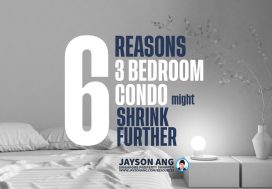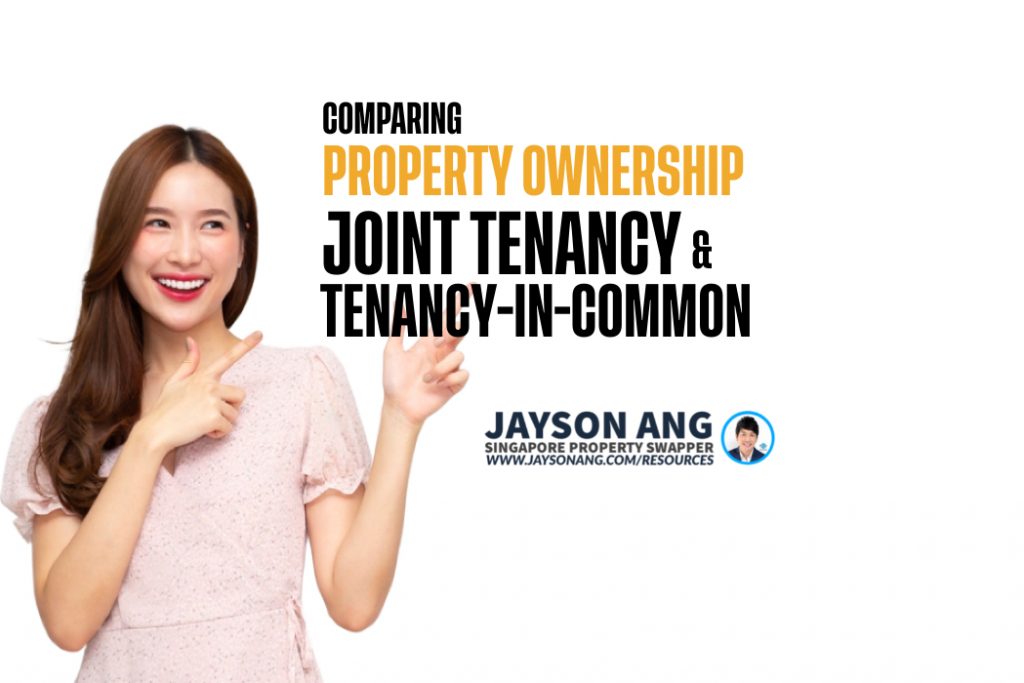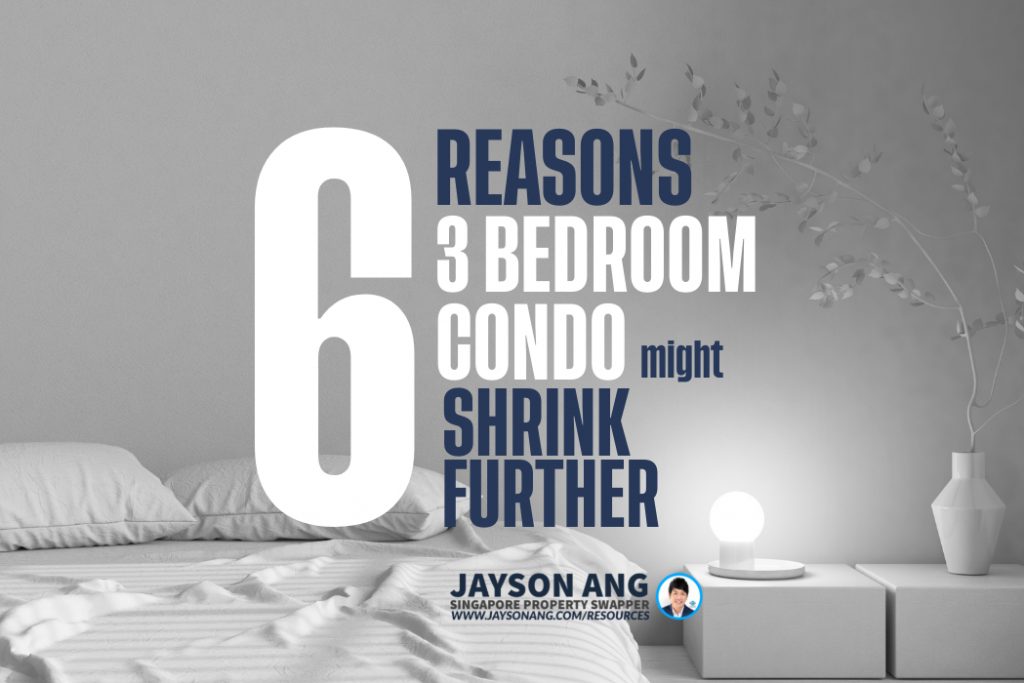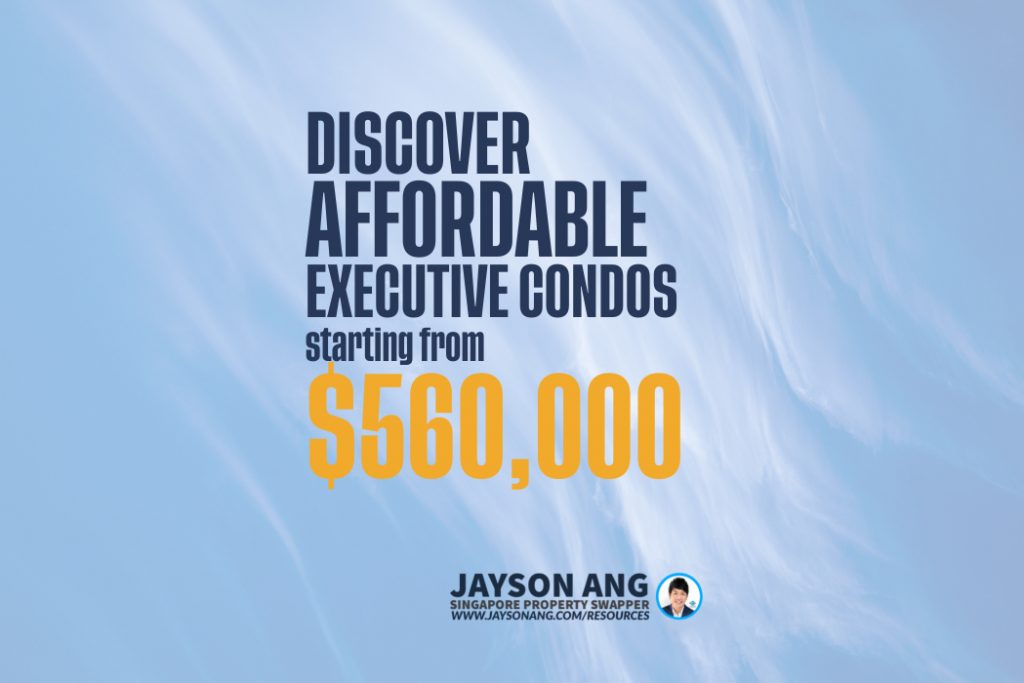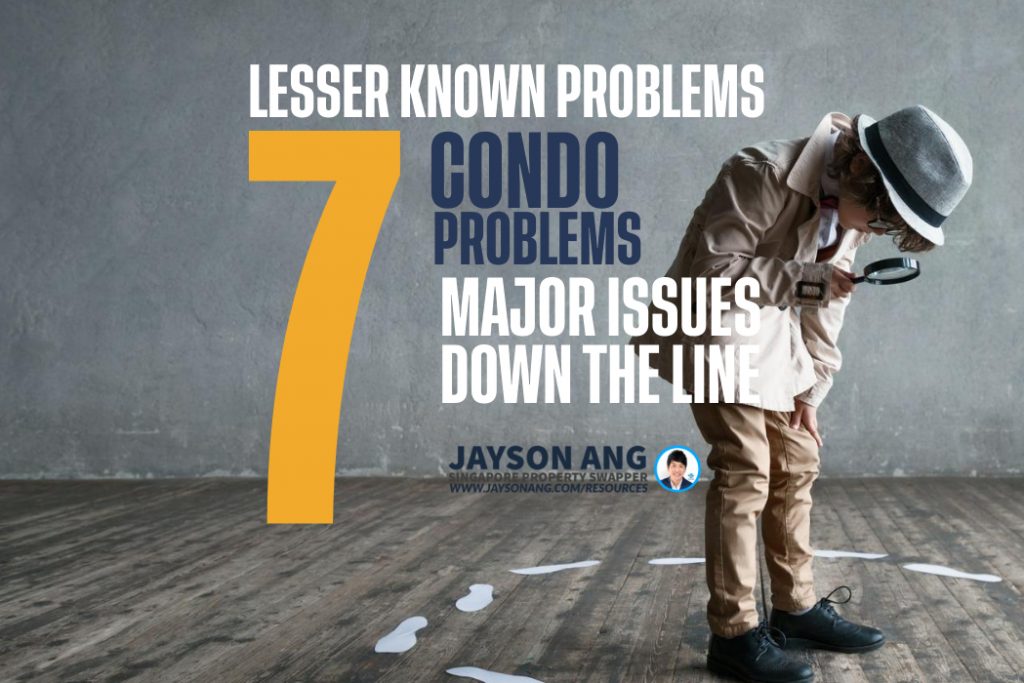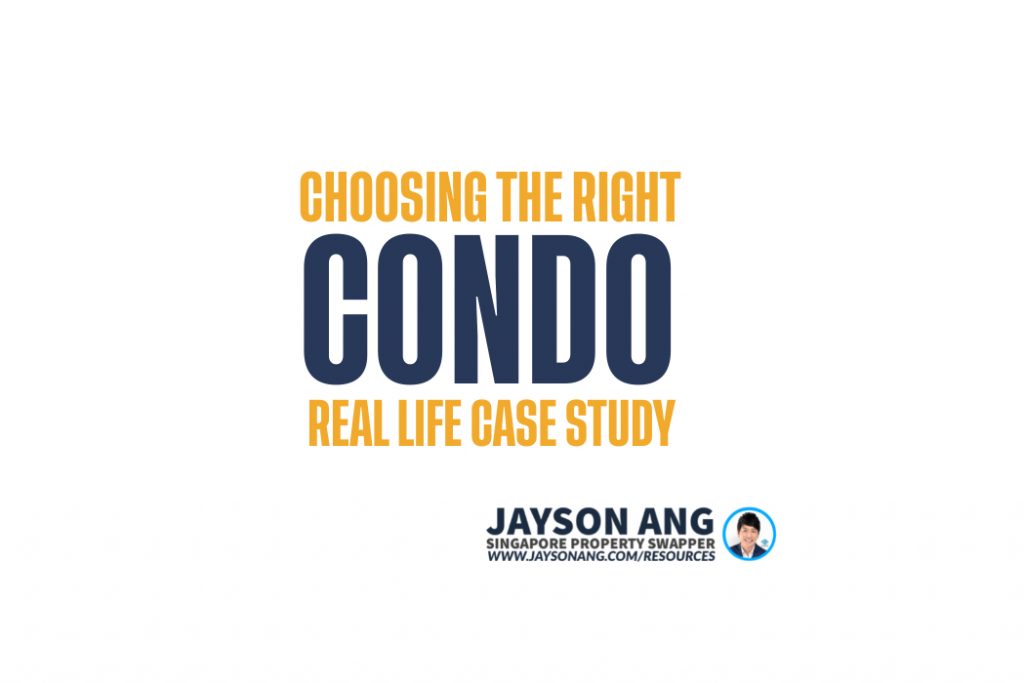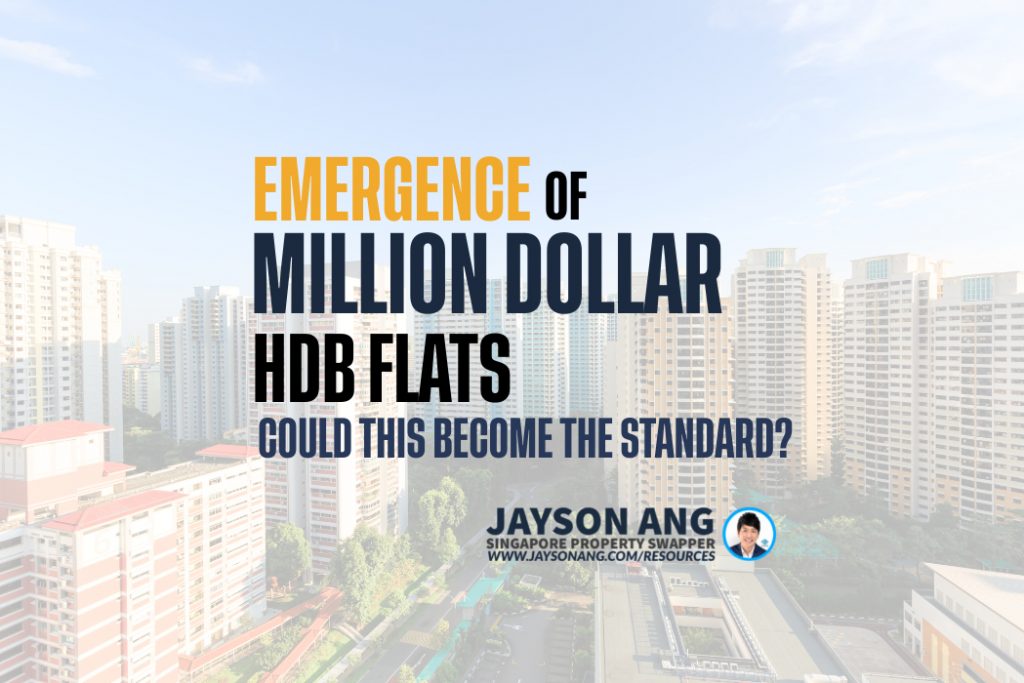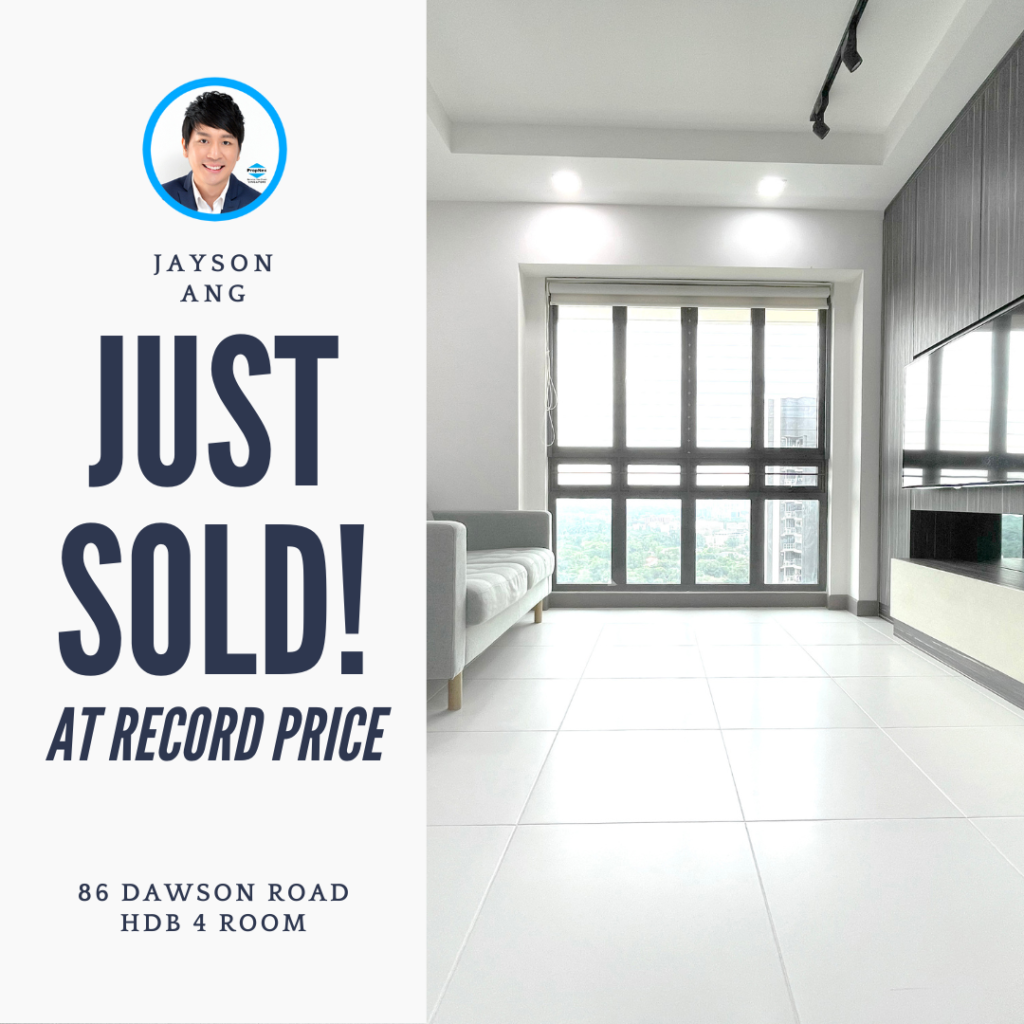TLDR
When deciding between a new condo or an older resale unit, consider the differences in design features. Older condos may offer unique characteristics like separate living and dining spaces, direct living room entry, and traditional staircases, while newer condos lean towards open layouts, floor-to-ceiling windows, and minimalistic designs. Balconies, AC ledges, and cabinetry handles also vary between older and newer units. Ultimately, the choice depends on your preferences and lifestyle needs.
Just like fashion, the condominium market is also susceptible to changing trends. The evolution of condos since they first emerged in the 1970s is quite evident, with features such as squash courts and bay windows having their moments before fading away. It’s no secret that older condos generally offer more space, and certain buyers might find their unique characteristics and designs appealing. A case in point is an old-school 2-bedroom condo, where you’re likely to find a dedicated area for laundry tasks and a separate kitchen, a rarity in today’s modern developments.
Hence, if you’re on the fence about whether to go for a brand-new condo or an older resale one, here are some variations you can expect to encounter:
A Sneak Peek into the Battle of “Old” versus “New”
When we casually say “old,” we usually mean condos built in the 1990s or before that. Sometimes, you might stumble upon condos that seem to be a tad futuristic or breaking the norm. It’s a bit tricky to categorize older condos since those from the ’70s and ’80s often have a more avant-garde touch.
Direct Living Room Entry: Which Makes a Better Impression?
Typically, you might find a little room or nook that houses an umbrella stand, shoe rack, or even a decorative item such as a vase or painting right at the entrance. This area then leads into the primary living or dining space.
Historically, this was a common design feature, but modern condominiums tend to dismiss it as unnecessary use of precious square footage. In most contemporary designs, particularly in smaller 1 and 2-bedroom apartments, the main door usually opens directly into the shared living/dining area.
Most people have adapted to this design preference, though there are still some who don’t quite agree with it. It’s worth noting that those who follow Feng Shui principles often find these spaces perfect for placing water features, chimes, or other Feng Shui elements.
If you feel the need for such a space, you always have the option to create your own. Hiring a designer to install a partition can help carve out a small welcoming area before visitors enter the main living room.
Embrace the Light: The Rise of Floor-to-Ceiling Windows!
In the last ten years, there’s been a clear shift towards the use of floor-to-ceiling windows in condominiums. This style offers improved natural lighting and lends an aesthetic appeal to the space, signaling an evolution in maintenance methods.
Once upon a time, these large glass features were not as popular due to the perceived difficulty in their upkeep. The cleaning process for such expansive panels is more regular, often requiring professional cleaners to operate from platforms outside the building. Moreover, while these windows offer stunning views, they also compromise privacy unless curtains or blinds are used, more so for units on lower floors.
Comparatively, older condominiums usually feature smaller, casement-style windows, similar to those found in Housing Development Board (HDB) flats, with the exception of grilles. Despite seeming less glamorous, such windows have their own advantages. Repairing damages is less complicated and more cost-effective, plus it’s possible for residents to clean the outer surface from within their homes, always taking care to ensure safety.
In the case of floor-to-ceiling windows, if you reside on an upper level, stains and streaks on the exterior become an inevitable part of your view until the next scheduled cleaning by the condominium management, since self-cleaning isn’t feasible.
Experience the Luxury of Separate Living and Dining Spaces!
The phenomenon of disappearing dining rooms is becoming increasingly apparent in Singaporean residences. This could be a residual trend from HDB apartments, where the kitchen often doubles as an eating space. However, a more plausible cause might be the necessity to maximize use of available space in recent housing projects. In contemporary condominiums, it’s not unusual for the living and dining areas to merge into one open space without any physical separation.
Additionally, modern kitchen islands are frequently designed to serve dual purposes, including as a dining spot complete with bar faucets and stools.
In contrast, older condominiums often feature separate dining rooms, much to the delight of traditionalists. Some families believe that enclosed dining spaces promote better interaction during meals, as they discourage distractions like watching television while eating. According to some homeowners’ experiences, shifting from a segregated dining area to a more open layout can somewhat dilute the overall atmosphere.
However, not everyone is a fan of closed-off dining areas. Some homeowners argue that such spaces trap cooking odors and complicate hosting large dinner parties. Anyone who’s had to navigate through doors while serving food during a reunion dinner can surely relate.
The Deadly Elegance of Stylish Staircases
The assurance of safety and regulation for both new and old staircases is a stance strongly held by architects and interior decorators. However, when you take a closer look at the sturdy, time-honored design of an older condominium’s staircase, and contrast it with the modern, “floating” steps embellished with dubious railings in newer ones, it’s not uncommon to find more reassurance in the former’s robust structure.
This divide often boils down to individual taste; some may be enamored by the sleek, minimalist appeal of glass staircases, dismissing the classic wooden steps as a visual eyesore that clashes with modern aesthetics. Yet, there are those who view these semi-transparent, glass stairwells with trepidation, envisioning potential accidents waiting to occur.
As a balanced alternative, one might consider the spiral staircase, a unique blend of traditional solidity and modern aesthetic appeal. However, bear in mind their installation costs can run high and they may pose mobility challenges for some inhabitants navigating their winding structure.
When Handles Become the Enemy
As contemporary condominiums come fitted with cabinetry and additional storage facilities, they often exhibit what is referred to as the “hairline effect.” This design feature is characterized by sleek, unblemished surfaces that may prompt you to feel around for a good half minute before you finally pinpoint the hidden handle.
This trend seems to be omnipresent in recent unit cabinet doors, cupboards, kitchen drawers and more. It appears that designers post-2010 have developed a distinct aversion to handles and knobs, regarding them with the same distaste that a supermodel might reserve for an unexpected blemish.
In contrast, older condominiums are likely to feature knobs aplenty. Though theoretically seen as problematic due to their tendency to catch on loose fabric or break, the reality paints a different picture. A significant number of locals appreciate these knobs and handles, considering them essential for hanging their takeaway food packets, coffee cups, and collections of spare rubber bands. For many passionate home chefs, the ability to hang hooks is crucial.
This discrepancy potentially highlights a substantial conflict between the perspectives of designers and homeowners.
Balcony and AC Ledge Ideas to Elevate Your Space
In the 1970s, condominiums were designed with balconies purely for practical reasons such as airing out the unit and drying clothes. This feature was akin to the modern notion of service yards. Curiously, a number of these older condos lacked balconies altogether.
However, with the advent of the 1990s, the perception shifted and balconies became synonymous with luxury.
For some property owners, the opulence of having a spacious enough balcony to accommodate a dining set for four or more is still highly valued. Those who lived through these eras may equate balconies with wealth and prosperity, particularly since they were a distinctive feature that set private condos apart from HDB flats which rarely had balconies.
As residences have downsized in recent years, the necessity of a balcony has come under scrutiny by some homeowners. Contemporary developments such as LIV@MB even provide options for units without balconies, catering to those who find them superfluous. Notably, compact three-bedroom units often lack a yard, rendering the balcony essential for tasks such as drying clothes. Consequently, many contemporary condos use balconies as default spaces for clothes racks and storage.
Air conditioning (AC) ledges were historically seen as a ploy by developers to generate profit. The developers could impose charges for the space while avoiding any expenses themselves. However, since April of the preceding year, amendments to Gross Floor Area (GFA) definitions have halted such practices. The forthcoming Lentor Mansion will be a project worth monitoring, as it’s the first to be launched under the new GFA harmonisation rules.
If you require assistance in comparing the interiors of older and newer condos, or advice on what can be achieved with each, please feel free to get in touch.
Should You Buy, Sell or Wait?
If you’re reading this, you must be trying to figure out the best course of action right now: is it the right time to buy or sell?
It’s difficult to give an exact answer since everyone’s situation is unique and what works for one person may not necessarily work for you.
I can bring you a wealth of on-the-ground experience and a data-driven approach to provide clarity and direction. From beginners to experienced investors, our top-down, objective approach will help you on your real estate journey.
I can help you by:
- Offering Strategic Real Estate Advice – I can help create a comprehensive plan to guide you through your property journey.
- Connecting Your Home with the Perfect Buyers – Through stunning visuals, an effective communication strategy, and an in-depth knowledge of the market, we’ll ensure your home is presented in the best possible way to fulfill your goals.
You May Also Like …



