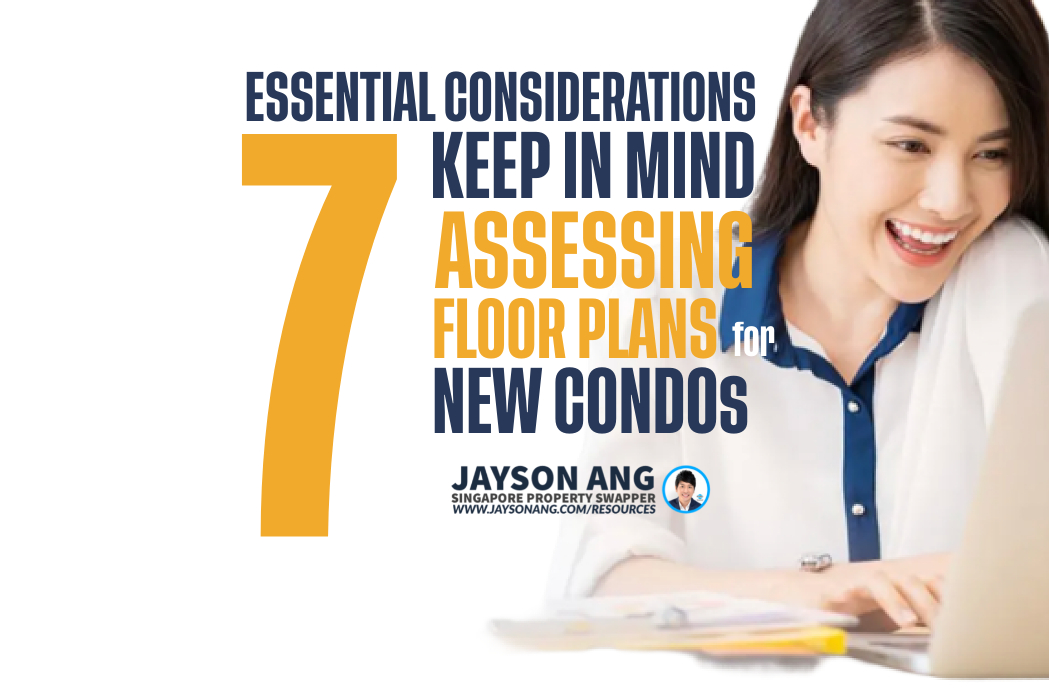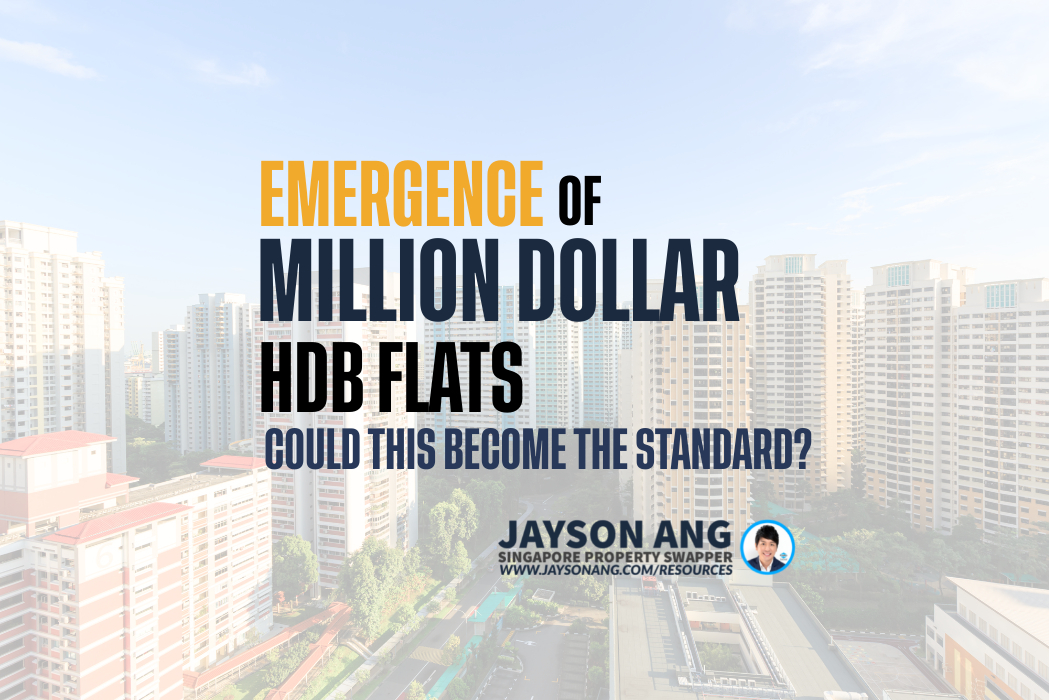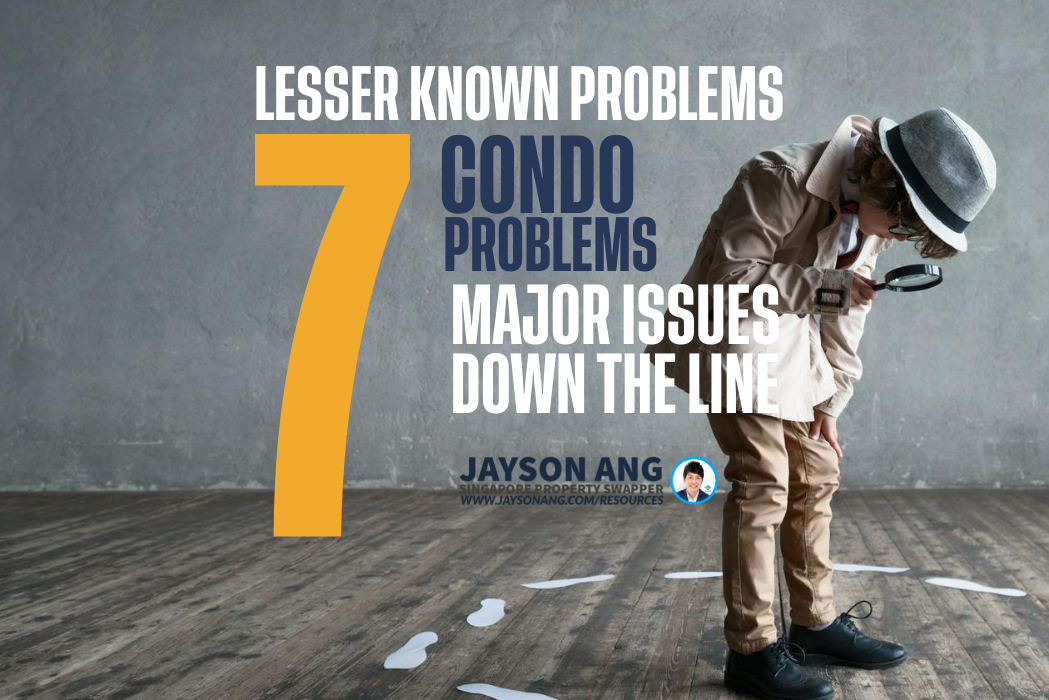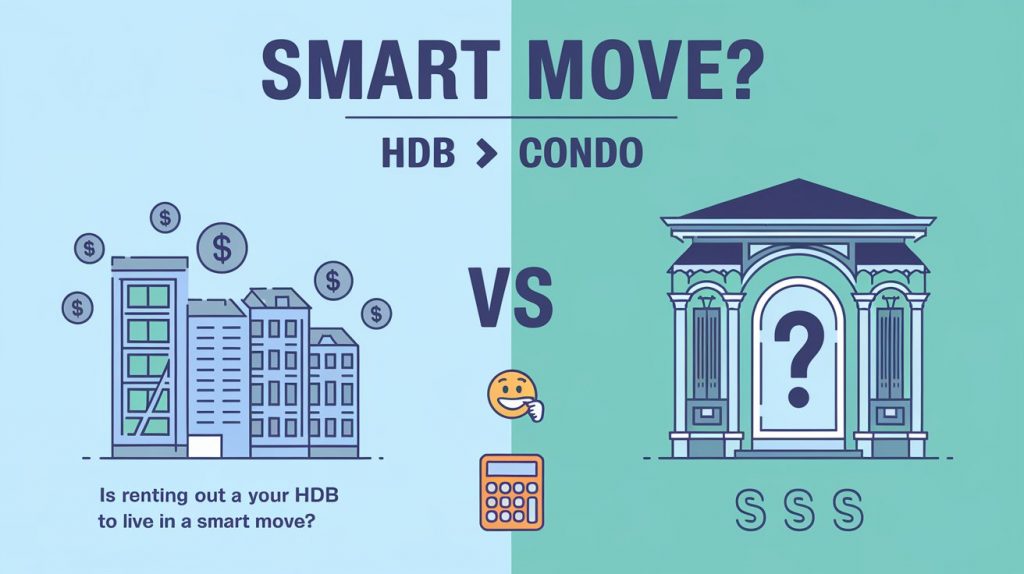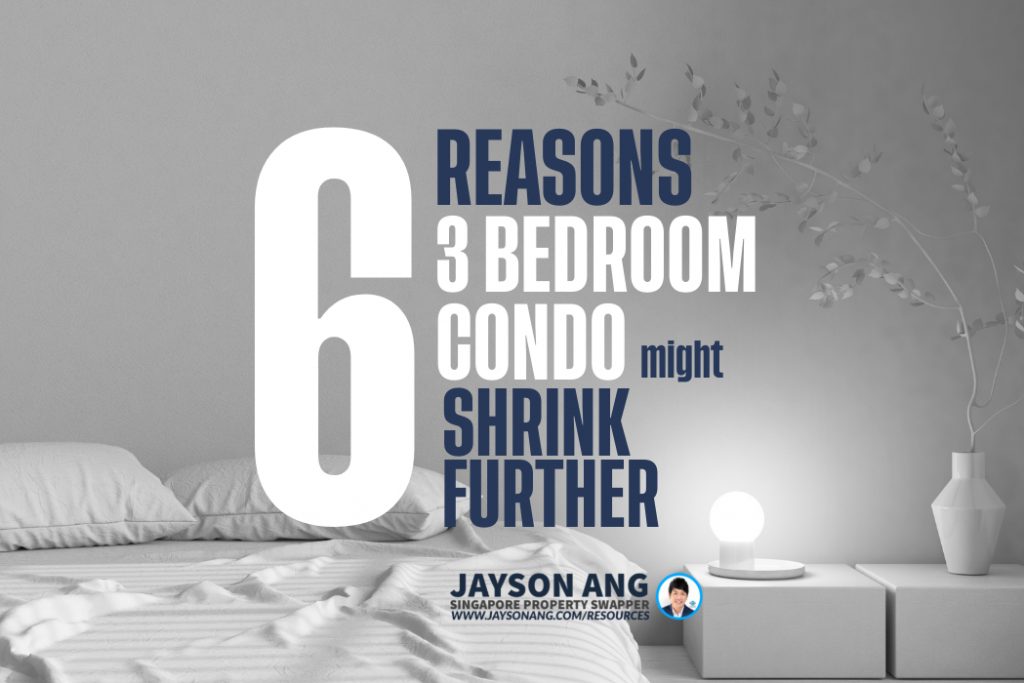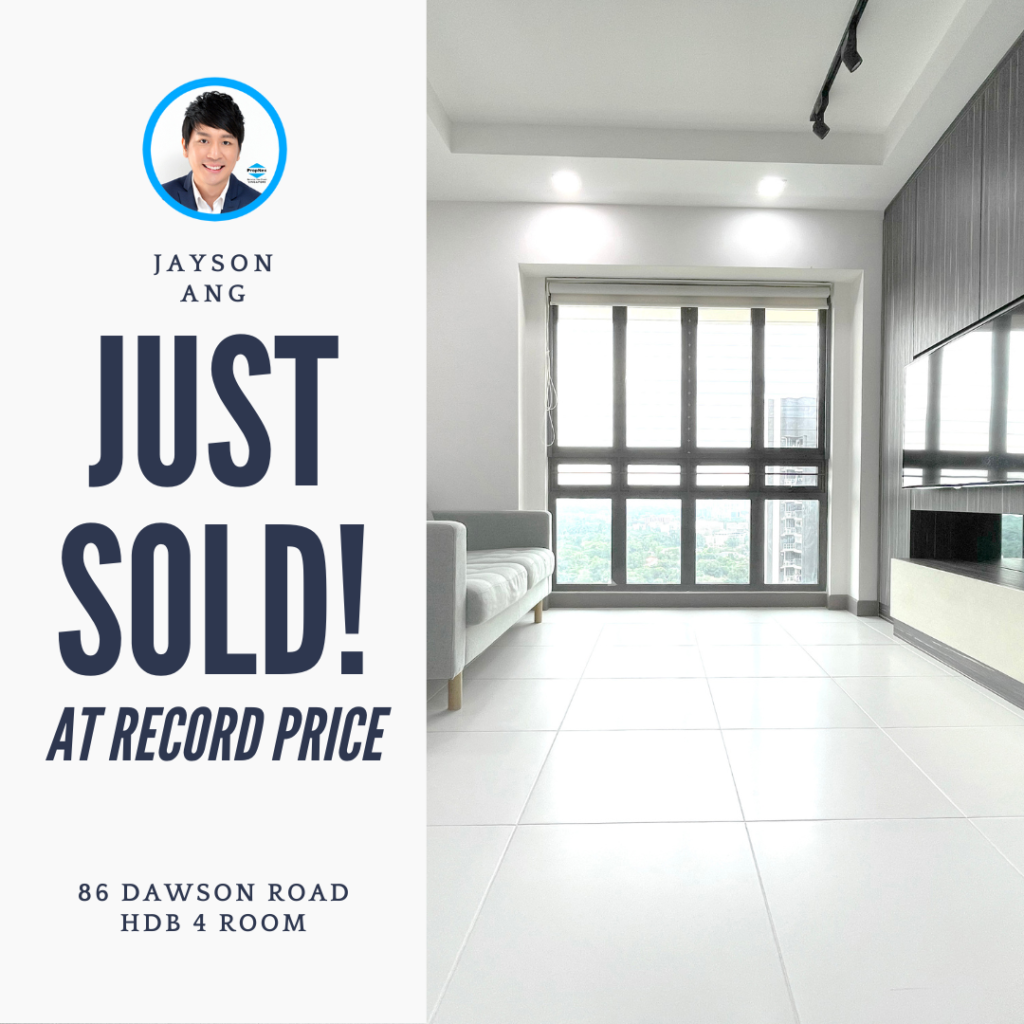TLDR
When selecting a property unit, carefully examine the floor plan beyond aesthetics. Consider non-living spaces like ledges and void areas that may not contribute to usable living space. Evaluate layout versatility and squareness on a scale of 0 to 10. Prioritize air circulation for a healthier indoor environment and avoid layouts with excessive partitions hindering natural light. Understand the implications of a dumbbell layout and assess furniture arrangement feasibility. Consider Feng Shui principles for potential resale value and ensure the service area meets your needs. Lastly, supplement the floor plan with a physical walkthrough for a well-informed decision.
The floor plan might not be the most appealing aspect of selecting a unit, but its significance is undeniable. It’s easy to get swept away by the allure of the show flat with its perfect lighting and expensive furnishings, however, keep in mind that your own unit may not mirror this perfectly curated image.
Moreover, it can be disheartening when an interior designer advises against your chosen theme due to the layout constraints. Hence, before making a decision on a unit, take some time to thoroughly examine the floor plan.
1. Please Evaluate The Measurements Of Non-Living Areas Such As Ledges, Vacant Spaces, Or Utility Rooms
It’s a common misconception that the amount of square footage in a home directly equates to the usable living space. However, that’s not always the case. For instance, take a look at some condos built back in the ’80s and ’90s. Even though these older units might sprawl over 2,000 square feet, a significant portion could be taken up by large balconies or ground floor patios – areas that aren’t typically considered as “living spaces”.
Fast forward to condos erected in the mid-to-late 2010s, where you might come across huge air-con ledges that are exaggerated in size just so developers can hike up the price. Other features like planter boxes and bay windows were also incorporated with the same intent.
Another aspect to consider is the void space. In apartments with loft-style designs where ceilings tower above, there exists a strata void space – the gap between the floor and ceiling that you can’t really put to use, but definitely pay for. While high ceilings can add charm to an apartment and appeal to some buyers, it’s important to be mindful of the extra cost this design feature incurs. Plus, the practice of charging for strata void space is likely to see changes in the future.
Certainly, this area isn’t entirely off limits for use. One possibility is constructing a mezzanine level, although the design and construction costs might be higher, with feasibility depending on the specifics of your home. You’ll have to factor in certain parameters, including fire safety and load-bearing requirements, so it’s advisable to consult with URA/BCA.
To give you an idea, the typical ceiling height hovers around 2.6 metres. If your space exceeds this, you might want to consider looking into void space options.
Lastly, for those considering dual-key layouts, keep in mind that some utility rooms will need duplication. This means providing toilets for each sub-unit, along with two kitchen areas—or at least, one full kitchen and a smaller pantry for the sub-unit. Given these factors, the actual available living area in a dual-key unit might turn out to be less than what the total square footage implies.
2. Rate The Layout’s Versatility And Squareness On A Scale Of 0 To 10
In recent developments such as TMW Maxwell and Sceneca Residence, we’ve observed that the floor plans are specifically engineered for adaptability. Essentially, you have the freedom to modify partitions at your convenience, either by adding more rooms or merging existing ones.
On the flip side, older condominiums often feature more structural walls that can’t be repositioned, along with unconventional designs like circular or semi-circular layouts. A prime example of this is the Hawaii Tower. Interestingly, the relatively new One Pearl Bank condo also incorporates this design, as a nod to its predecessor.
Let’s not beat around the bush; rounded living spaces pose quite the challenge for interior designers. They often demand extensive customizations. It’s also worth noting that when it comes to home decor, most pieces are designed with square or rectangular spaces in mind. Therefore, while curved rooms potentially offer a unique, attention-grabbing aesthetic, they can also be more difficult to arrange effectively.
Nevertheless, if you’re aiming for a flexible space that could potentially accommodate an extra room down the line, opting for a more traditional, squarish layout tends to simplify the process of future modifications.
3. Circulating Air For A Healthier Indoor Environment
In tropical regions like Singapore, it’s crucial for bathrooms and toilets to have proper ventilation due to the sauna-like conditions that can occur after a hot shower. Some residences come equipped with ventilation windows in these areas, but not all do. It’s a good idea to check if the ventilation provided is adequate during your house hunt.
Believe it or not, there are quite a few newcomers to home ownership who’ve been taken aback by the lack of windows in their bathrooms.
In an ideal scenario, air should naturally circulate from spots like balconies or main windows, flowing through the living space and into the kitchen. Homes that have numerous bends, corners, and hallways typically have subpar natural ventilation, leading to a higher reliance on air-conditioning.
Remember, where there’s wind ventilation, there’s often natural light. Therefore, any obstructions to airflow are likely to block sunlight as well, resulting in higher electricity bills. So, try to steer clear of home layouts with an overabundance of partitions and corridors.
4. Not All Dumbbell Spaces Are The Same
In the realm of interior design, a layout that’s gaining popularity is the dumbbell setup. Using a central hub like a living room, this pattern smartly links all the bedrooms together. One noteworthy instance of this arrangement is evident in Forett @ Bukit Timah.
But, it might not be everyone’s cup of tea. In some cases, the front doors directly open into the heart of the living/dining space, sans any kind of separation. This could be a tad uncomfortable for those who favor a touch of tradition – a small lobby or a divider before one steps into the main area.
(A side note: if you’re prone to leaving your front door a bit ajar, it could offer outsiders a peek into your living quarters.)
It’s all about striking the right balance between practicality and comfort. While dumbbell layouts are undoubtedly efficient, they might fall short when it comes to offering privacy.
5. Lookout Doors, Walls, And Windows In Your Surroundings
One practical aspect of floor plans involves arranging your furniture and fixtures. For those without a lot of practice, it can be challenging to visualize where things like furnishings will fit, especially in bedrooms. You’ll need to determine if there’s enough room for various bed sizes like queen, king, or single. Often, beds shown in floor plans can be misleading since they seldom specify the type of bed represented.
Therefore, it’s crucial to ensure your doors – taking into account their swing radius and direction – remain functional. This holds true for your bathroom and kitchen doors as well, some of which may be sliding.
In the same vein, your floor plan can hint at the nature of your unit’s walls, valuable information if you’re considering significant renovations such as transforming spaces into an open-plan layout.
Structural walls, essential to the building’s integrity, are typically denoted by thicker, bolder lines compared to non-structural ones. Be aware that if your unit uses PPVC construction, wall modifications might not be feasible due to their structural significance.
6. If You Plan To Resell, It’s Worth Considering The Principles Of Feng Shui, Even If You’re Skeptical About It
While we don’t claim to be authorities on Feng Shui, it’s important to keep in mind a few key principles, such as ensuring the bathroom isn’t visible from the entrance or avoiding the placement of beds under beams. Even if you don’t subscribe to these beliefs yourself, it’s worth considering their impact on potential future buyers.
Take for instance, a case we came across where a property sale didn’t go through because the bedrooms had doors facing each other, which is thought to incite disagreements between residents.
Feng Shui also tends to favor the inclusion of balconies. Though they might be seen as maintenance-prone and space-consuming by some, striking a balance here could be beneficial. If your aim is to maximize resale value, it would be prudent to consider the possible Feng Shui preferences of prospective buyers.
7. Make Sure The Service Area Is Suitable For Your Requirements (Or If It Exists At All!)
The usefulness of a service yard tends to be a subjective matter, differing from one buyer to another.
For some homeowners, the service yard plays no role in their laundry routine. They repurpose it into an extended living space, akin to a patio. If you’re one such individual, you might lean towards a slightly larger service yard, spacious enough for a table and a few chairs. It’s worth peeking past the floor layout to check the view though, as many service yards tend to overlook other similar areas.
On the other hand, smaller households or couples who do minimal laundry could get by with just a corner for a washer and dryer. This approach opens up more room for living, or perhaps enlarging the kitchen, which might be more appealing than an expansive service yard.
Interestingly, we’ve seen devoted home chefs extend their culinary territory into the service yard. They utilize the extra space for additional storage, housing their vast collection of spices, sous-vide equipment, and other specialized cooking tools.
The service yard holds more potential than most realize, so it’s worth considering when selecting layouts.
To conclude, while floor plans provide essential guidance in unit selection, they shouldn’t be the sole determinant. They offer useful insights on layout and space allocation but fail to capture the actual sense of roominess, ceiling heights, and structural nuances like ceiling beams.
Hence, to ensure a well-informed decision, supplement the floor plan with a physical walkthrough. Marrying the concrete observations from an onsite visit with the logistical details from the floor plan will equip you better in choosing the right unit.
Should You Buy, Sell or Wait?
If you’re reading this, you must be trying to figure out the best course of action right now: is it the right time to buy or sell?
It’s difficult to give an exact answer since everyone’s situation is unique and what works for one person may not necessarily work for you.
I can bring you a wealth of on-the-ground experience and a data-driven approach to provide clarity and direction. From beginners to experienced investors, our top-down, objective approach will help you on your real estate journey.
I can help you by:
- Offering Strategic Real Estate Advice – I can help create a comprehensive plan to guide you through your property journey.
- Connecting Your Home with the Perfect Buyers – Through stunning visuals, an effective communication strategy, and an in-depth knowledge of the market, we’ll ensure your home is presented in the best possible way to fulfill your goals.
You May Also Like …

